Religion-related monuments in the region of Końskie
***Church of St. Lawrence & St. Katherine in Lipa
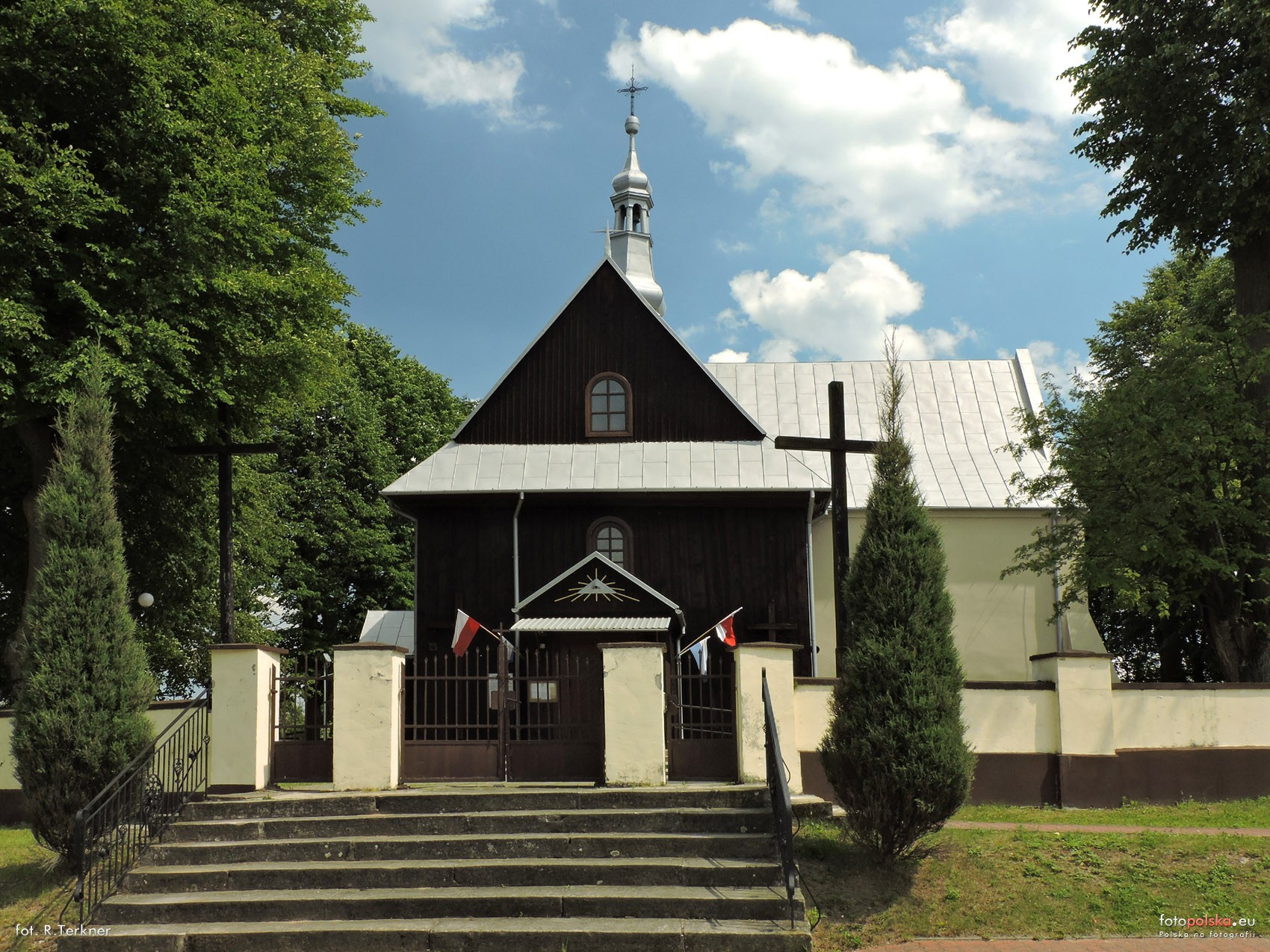 The parochial church of St. Lawrence and St. Katherine dates from XVIII c. The first sanctuary was built here already in 1129. In XVII c. there was a chapel of Or Lady of the Rosary added.
The parochial church of St. Lawrence and St. Katherine dates from XVIII c. The first sanctuary was built here already in 1129. In XVII c. there was a chapel of Or Lady of the Rosary added.
The church is a real jewel of the wooden architecture in the Konskie region which was included in the trail of the motor wooden architecture. One can get to Lipa going along the country road no. 42 just as the brown road signs positioned there show.
The present shape of the church consists of the wooden part from XVIII c. and the brick-built chapel of St. Rosalie (formerly of Our Lady of the Rosemary) built in XVII c. However, the 1st sanctuary was put up here already in 1129.
In 1763, as agreed by the primate Władysław Łubieński, in place of a former larch church, there was a new one built, which after being completely restored in 1875, survived in an unchanged form till the present time. It is a wooden one-nave building, of a log structure.
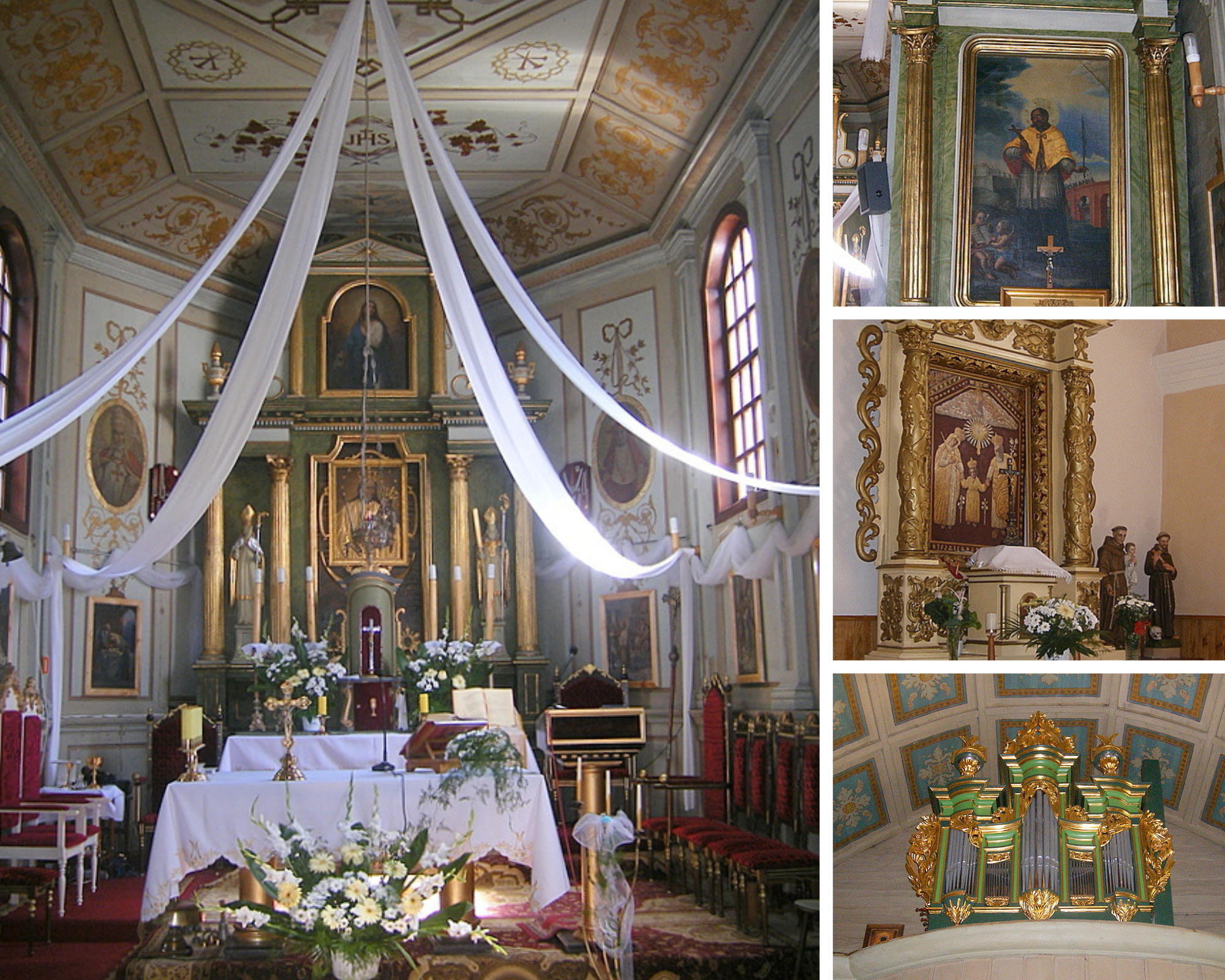 By the chancel from the northern side there is a sacristy, whereas on the southern side the brick-built chapel of St. Rosalie with a brick-built sacristy, added on the eastern side. From the northern and southern sides there are the church porches. By the main altar from XVIII c. there is a 17th-century painting of the Holy Mary with the Child. By the side altars there are holy paintings of St. John of Nepomuk and St. Valentine from XVIII c. In the St. Rosalie’s Chapel there are two baroque altars from the end-XVII c. and classicistic organs from 1801. Next to them there is a bell tower where three bells toll - Marie, Katherine and Lawrence – brought here in 1948.
By the chancel from the northern side there is a sacristy, whereas on the southern side the brick-built chapel of St. Rosalie with a brick-built sacristy, added on the eastern side. From the northern and southern sides there are the church porches. By the main altar from XVIII c. there is a 17th-century painting of the Holy Mary with the Child. By the side altars there are holy paintings of St. John of Nepomuk and St. Valentine from XVIII c. In the St. Rosalie’s Chapel there are two baroque altars from the end-XVII c. and classicistic organs from 1801. Next to them there is a bell tower where three bells toll - Marie, Katherine and Lawrence – brought here in 1948.
The building is situated on the Świętokrzyskie trail of the Wooden Architecture going from Kakonin, through Bodzentyn, Tarczek, Radkowice, Krynki, Parszó1), Skarżysko-Bzin, Bliżyn, Mroczków and Odrowąż, to Lipa.
***Monastery Complex in Kazanów
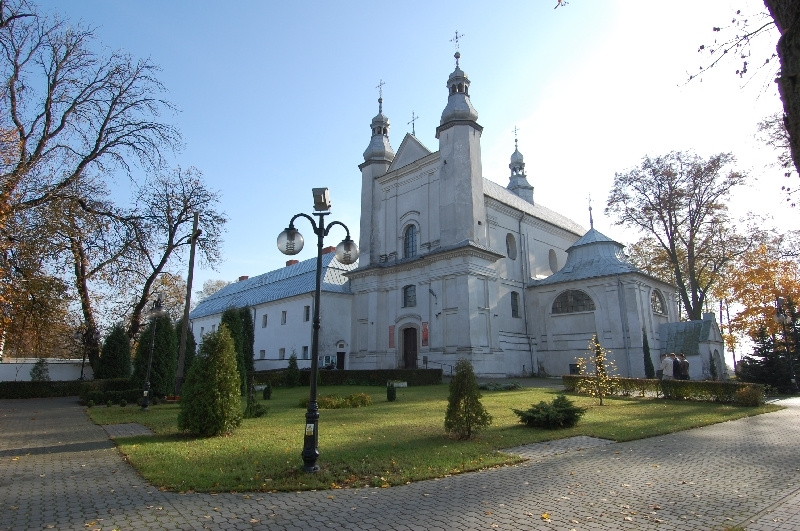
The monastery complex dates back to the latter half of XVII c. The church built of stone was erected in place of the originally wooden one in 1694 on the initiative of Izabela Lanckorońska Lipska, the Castellan of Radom.
In the beginning it had only one nave. Two more of the same kind were added, whereas square-shaped chapels gave it a shape of the Latin cross. In the upper part the church has two towers on the sides and one in the middle of the nave. Halfway through the chancel there is the main altar –wooden, rococo-style from 1773. It is low, decorative, stand-alone, separating with partition-like side walls the monastic choir. The rococo-style pulpit, wooden musical choir.
The construction of the former multistoried three-wing monastery was completed in 1781. Inside it on both storeys there was a cloister garth. In the monastery there were four large chambers, twelve cells and a sacristy. In the church we can see barrel and cross vaults. The building is covered with a gable roof which is at present made of sheet metal.
The monastery was abolished in 1864 after the failure of the January Uprising, by virtue of the Russian authorities. In the years 1929 – 1930 there was a new clergy house built of wood. It consisted of 5 rooms, a church office with a porch and a kitchen. The roof covered by sheet metal. In 1935 by the church there was a bell tower built where there were two bells mounted.
Nearby there is a statue commemorating a bloody battle fought by the Polish soldiers against the German ones on 7 September 1939.
***Sanctuary of the (Rearing) Mother of God in Czarna
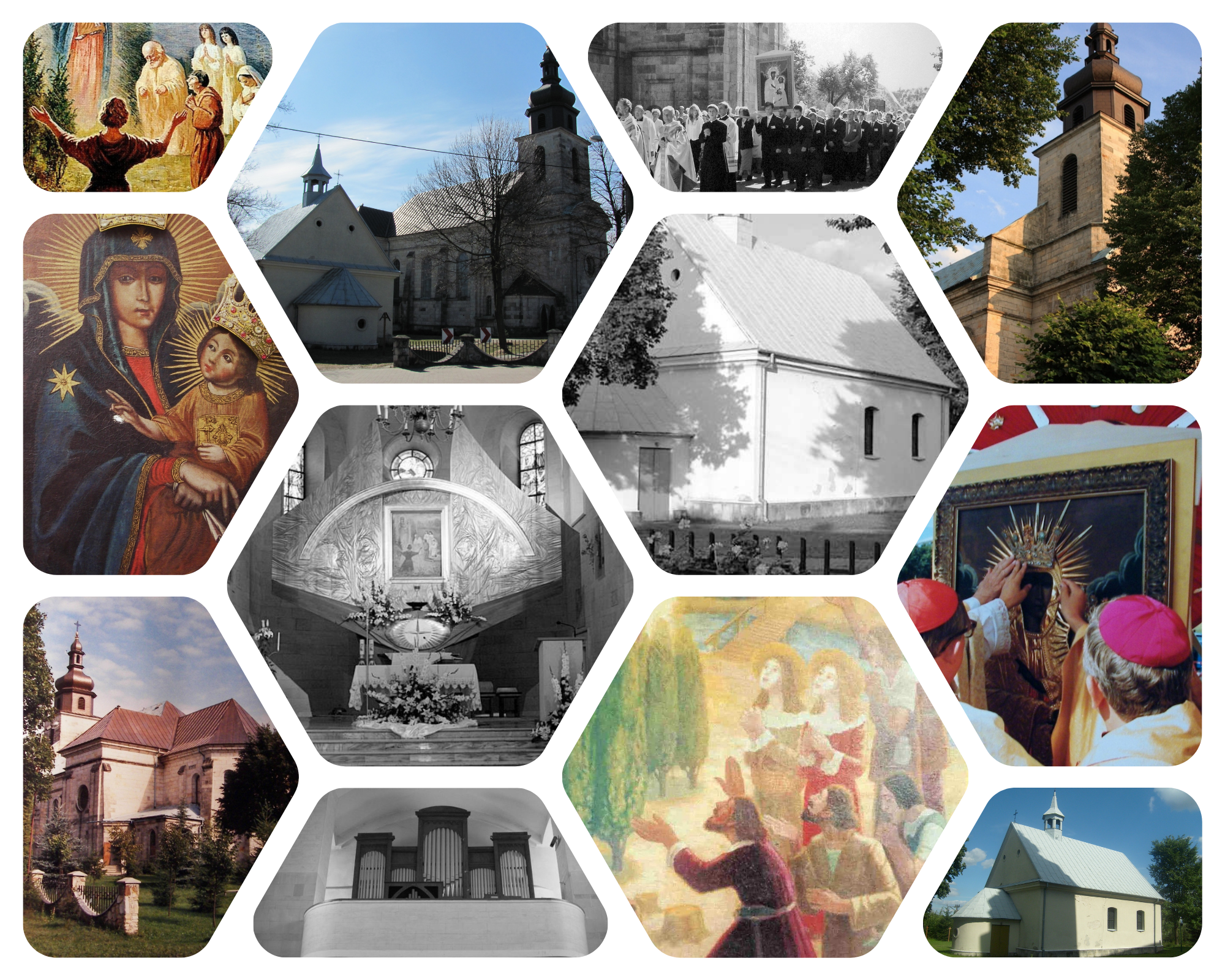 The beginnings of the Marian cult in Czarna date back to XVI and XVII c. At that time the Mother of God revealed herlself on the Juniper bush to the workers burning wood coal. In place of the revelation, just by the Czarna river, the settlement inhabitants build a shrine, where they placed a painting by an unknown artist.
The beginnings of the Marian cult in Czarna date back to XVI and XVII c. At that time the Mother of God revealed herlself on the Juniper bush to the workers burning wood coal. In place of the revelation, just by the Czarna river, the settlement inhabitants build a shrine, where they placed a painting by an unknown artist.
The fame of the miraculous image grew bigger among local people. Every year there were more and more pilgrims, who couldn’t be accomodated by the chapel. Izabel Małachowska after being granted the permission from the then Gniezno archbishop Władysław Łubieński (on 16.03. 1763), coomissioned the construction of a brick-built church (a little church) where the miraculous painting was moved. The numer of believers willing to pray before The Mother of God increased every year.
At the beginning of XX c. it became clear that it was necessary to build a new bigger church, which would be more suitable to seat more and more pilgrims and parishioners.
The construction works started in 1909, were interrupted by the outbreak of the WWII, restarted eight years later to be completed eventually in 1930. On 23.10.1930 the church was consecrated and soon included in the Diocesan Marian Sanctuaries.
In 1980 on the initiative of the priest and Sandomierz Ordinary Bishop Piotr Gołębiowski the efforts were begun to crown the painting of the Czarna Mother of God. The plans were finalised by the priest Jan Kudłacik, the parish priest of Czarna. What was said and desired by the Bishop Piotr Gołębiowski turned into reality. On 4th June in 1991 Pope John Paul II consecrated the crowns in Radom. Eight years later Cardinal Józef Glemp, The Primate of Poland, performed the coronation of the Miraculous Image of the Czarna Mother of God.
The painting, famous for grace, makes Czarna play an important role in the religious life of the region. The evidence of grace and miracles experienced by the agency of The Mother of God attracts numerous pilgrims willing to be looked after by Her.
***Church of St. Jack and St. Katherine in Odrowąż
The church of St. Jack and Katherine in Odrowąż is one of the prettiest monuments in this little village in the Stąporków commune.
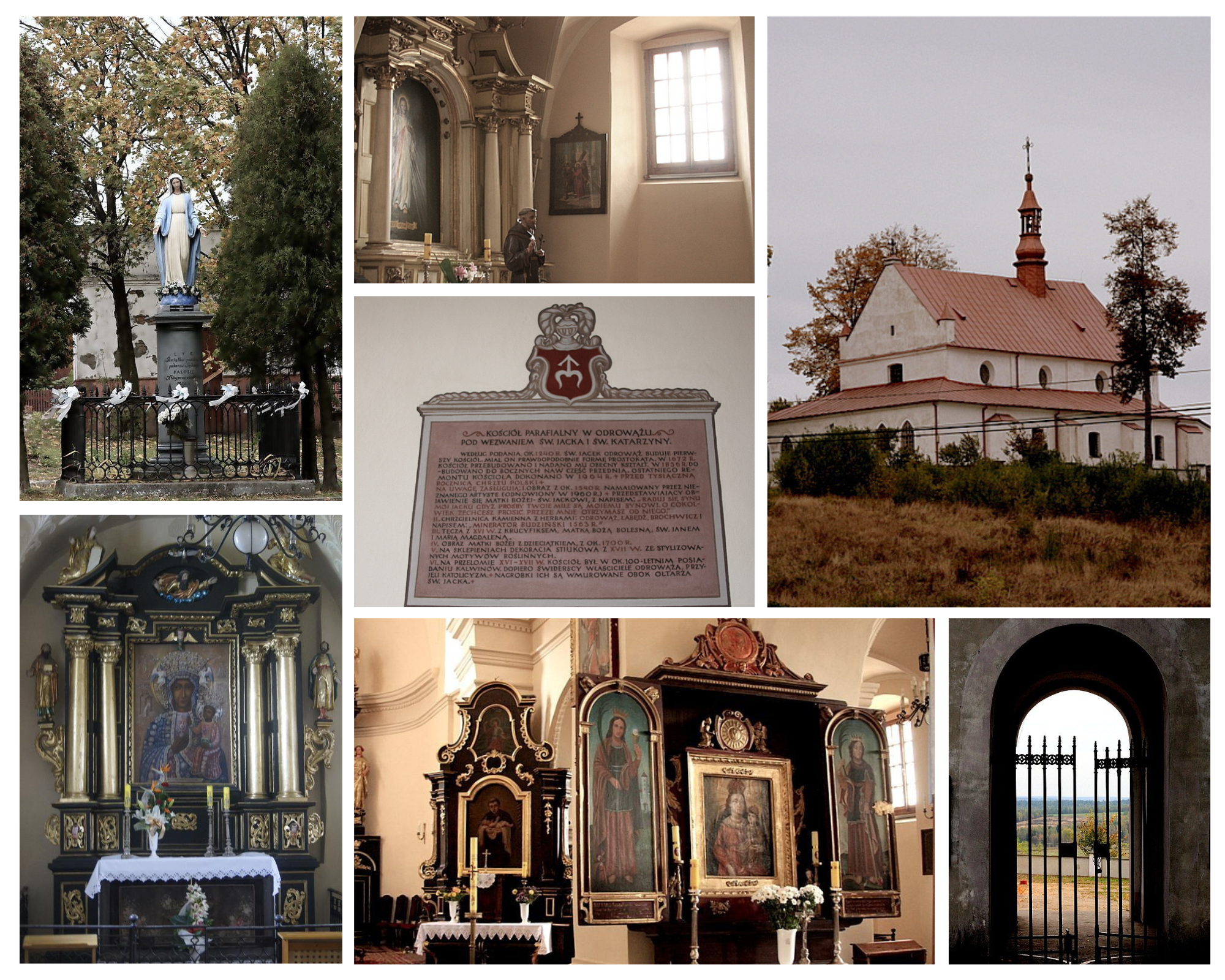 The parish in Odrowąż was probably created in 1300. It was separated out of the parish of Końskie and Wąchock and existed already during the reign of king Casimir the Great. The present church was built in the XVI c. After being destroyed during the Swedish incursion, it was rebuilt and extended in the period 1659-1670. The next thorough repairs were done at the turn of the 50s and 60s of the XIX c.
The parish in Odrowąż was probably created in 1300. It was separated out of the parish of Końskie and Wąchock and existed already during the reign of king Casimir the Great. The present church was built in the XVI c. After being destroyed during the Swedish incursion, it was rebuilt and extended in the period 1659-1670. The next thorough repairs were done at the turn of the 50s and 60s of the XIX c.
The construction of the church is associated with local legends. According to one of them the church was to be erected on a nearby hill. When the lumber was prepared and the started to be cut, the chips falling off from under the axes of the woodworkers due to some supernatural force moved in the direction of a neighbouring, higher hill.
Having treated the phenomenon as God’s power, the people moved the building materials and put up the church in the spot chosen by the God himself. The other legend says that the original founder of the church was St. Jack who visited Odrowąż during his apostolic pilgrimages and in place of the present cross stuck his missionary one. Inside the building there is a painting of St. Jack, famous for its grace. The image was presented by Odrowąż on the exhibition of Poland’s Jagiellonian dynasty in Kraków and at the castle of Schallaburg in Austria where its reproduction was placed in the catalogue collection.
The original church was a wooden structure of the size of the present main nave. In the bell tower next to the church, erected in 1858, there are three bells. In 1529 the first of them was funded and carries the inscription: „"O Rex Gloriae Christe veni cum pace" - 1529". The funder of the second bigger one was Feliks Budzyński in 1562. The inscription of the bell reads: "Christus Rex fortis veniet in pace et homo factus est". He also funded a stone font where the coat of arms of the Odrowąż owners are present. On the third bell there is the writing of the 1828 year. MORE about the history of the Odrowąż village.
***Parochial Church of the Częstochowa Mother of God in Miedzierza
The parochial church of the Częstochowa Mother of God in Miedzierza was built in the years 1907-1913 according to the design by the architect Jarosław Wojciechowski.
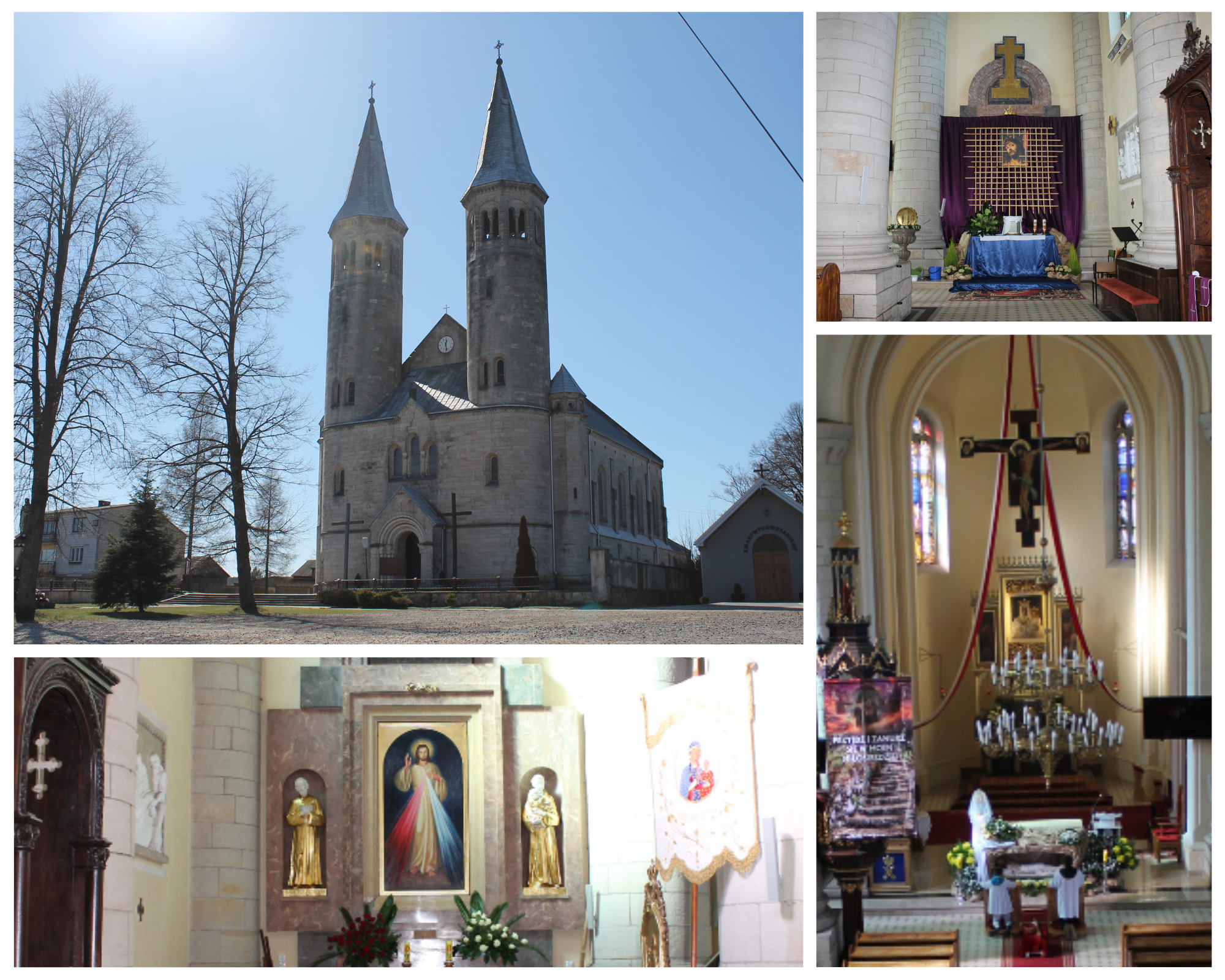 It was made of white sandstone and marble - already seen from a distance makes a very good impression which doesn’t weaken when one goes inside. Most of the interior dates back to the XVIIc. wooden chapel* that was moved in 1957 to a different parish. What remained from it are three baroque altars from the 1st half of the XIX c. By the main old altar there are three statues of St. Dominic and St. Katherine from the mid- XVIII c., whereas by the side ones there remained the painting of St. Rosalie from 1846 and of St. Barbara from the mid-XIX c.
It was made of white sandstone and marble - already seen from a distance makes a very good impression which doesn’t weaken when one goes inside. Most of the interior dates back to the XVIIc. wooden chapel* that was moved in 1957 to a different parish. What remained from it are three baroque altars from the 1st half of the XIX c. By the main old altar there are three statues of St. Dominic and St. Katherine from the mid- XVIII c., whereas by the side ones there remained the painting of St. Rosalie from 1846 and of St. Barbara from the mid-XIX c.
By the new altars there are: the painting of the Mother of God with a Child from the XVIII c. (the main altar) and a baroque image of St. John the Baptist and a bas-relief of the Virgin and Child with Saint Anne from the XVII c. (the side altars). Worth pointing out are also the paintings of the Mother of God and St. Anthony from the end-XVIII c., baroque benches, the XVIIIc. crystal chandelier, the painting of saint evangelists, of St. Roch and the Pope from the end-XVIII c. There are also some sculptures worth a closer glance, primarily, the one presenting the Resurrected Chryst (the 1st half of the XVI c.), St. Francis and two angels sculpted in the baroque style along with Our Lady of Sorrows, St. Mary Magdalene and many others, the same wonderful.
*The wooden church of St.Stanley And St. Anne was established in 1621 on the initiative of Stanisław Przerębski, the Opoczno and Radoszyce country governor. In the nave of the rough square shape, the chancel, sacristy and chapel there were round or rectangular windows with lead-framed panes. In the chancel windows and the chapel on the panes there were painted folklore scenes from the beginning of the XVII c. depicting, inter alia, the crucifixion, the Mother of God with a Child, St. Stanley, the Virgin and Child with Saint Anne, with the cartouche with the coats of arms of Nowina, Janina, Tępa Podkowa (Blunt Horseshoe) and Topór (Axe). The little church was moved in 1957 to Radkowice in the Pawłów commune, its interior was left in the church in Miedzierza.
***Chapel of St. Roch in Gowarczów
Just behind the Gowarczów main 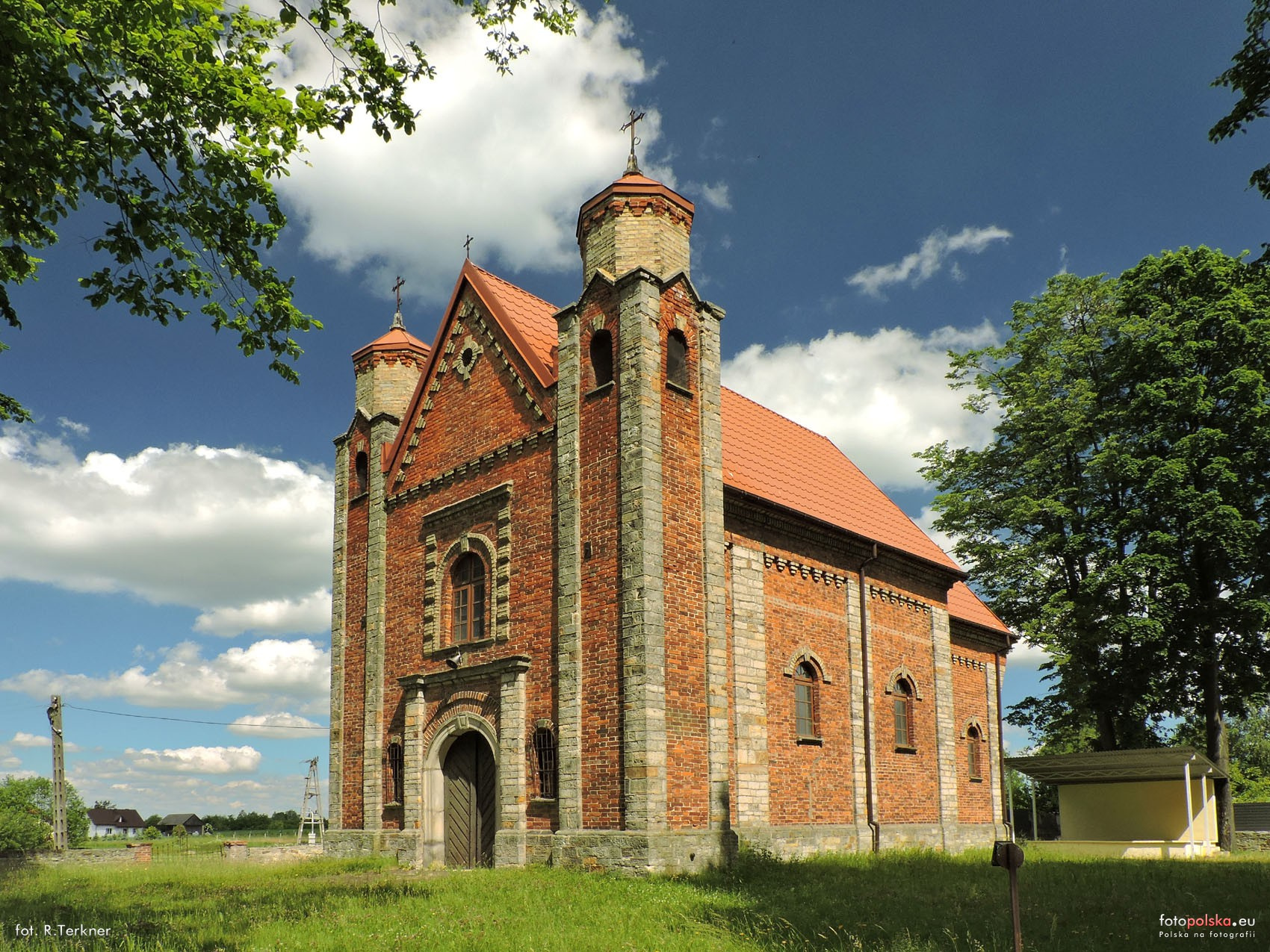 square on a hill sorrounded by a pond there is an interesting monument – the chapel of St. Roch.
square on a hill sorrounded by a pond there is an interesting monument – the chapel of St. Roch.
As the legend says, Count Tarnowski riding in a carriage with his family got stuck in the Gowarczów trappy swamps. Then the travellers started to pray to St. Roch and in the evening, after many attempts, they managed to move forwards. As a gift of gratitude towards St. Roch the count decided to build in this spot a wooden chapel.
The chapel consists of the main nave and a chancel. In front of the building, the entrance is shielded by two towers, which are roofed with yew timber and decorated with crosses. The altar in the renaissance style was made of plaster and bricks. The cork-cross vault was made from thicker planks to which were attached narrower ones and next corkboards and plasterwork along with plaster embellishments.
The chapel damage caused by the fire in the XIX c. made it necessary fro the building to be restored. The renovated chapel was made available for the parishioners in 1909.
Every year, on 16 August, in the St. Roch chapel takes place a big festivity, a church fair, whicg is visited not only by the parishioners but also by guests outside Gowarczów. The church fair in gowarczów is considered to be a local attraction, one just need to be there.
St. Roch is a patron of the plague-stricken. He was born in a wealthy French family, probably in the XIV c. After his parents died he gave away everything he had to the poor people and started his journey to praise the God. He died after being tortured and accused of espionage. According to the legend, in the prison where he was kept there was a scrap of paper found saying that the infected would regain their health after they’d asked for Roch as a mediator. Iconopgraphy depicts him as a beggar in rags, witha traveller’s stick and a dog. The dog licks his wounds or runs next to him.
***Church of St. Lawrence in Niekłań
 A neo-gothic church whose soaring tower overlooks the neighbourhood of Niekłań. The structure reminds about the former owners of this land.
A neo-gothic church whose soaring tower overlooks the neighbourhood of Niekłań. The structure reminds about the former owners of this land.
It was built in 1835 thanks to the efforts by Katarzyna Małachowska and funded by Onufry Małachowski. In 1881 the building was thoroughly remodelled adopting the neo-gothic style and the shape of the Latin cross. It was done by adding two side chapels. During the redevelopment of the main altar, thanks to count Ludwik Plater the painting of Our Lady of Perpetual Help and the figurines of the saints - Sigismund and Louis - were placed there. The altar curtain was funded by the workers from Furmanów in 1895 – it is a painting depicting the scene of the Annunciation. By the side altar there is an image of St. Lawrence, under whose invocation the church is established. Behind the building there is a XIX c. parochial cemetery with historical gravestones.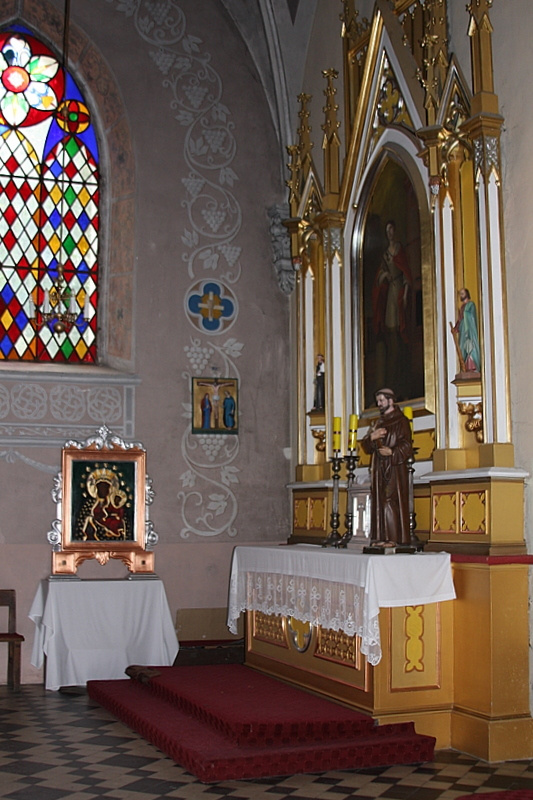
When it comes to Niekłań Wielki, it is now a small village situated in the upper reaches of the Czarna river. The first mention about the place dates from the latter half of the XIV c. It was owned at that time by the Odrowąż family. Next, it was in the hands of the Małachowskis to finally become later part of the Platers property. From the XVI c. in the village industial traditions developed dynamically, cherished pretty much to the end-XIX c. when the industrial obligations were taken over by Stąporków. The village also left its trace in the WWII history. In the nearby village, Wólka Plebańska, the „Robot” group (Waldemar Szwiec aka „Robot”, officer of the Home Army) daringly carried out an attack on the German rail transport. A year later in the nearby forests there was the concentration of the troops within the operation „Tempest” (in Polish „Burza”).
*** Church of the Holy Trinity in Fałków
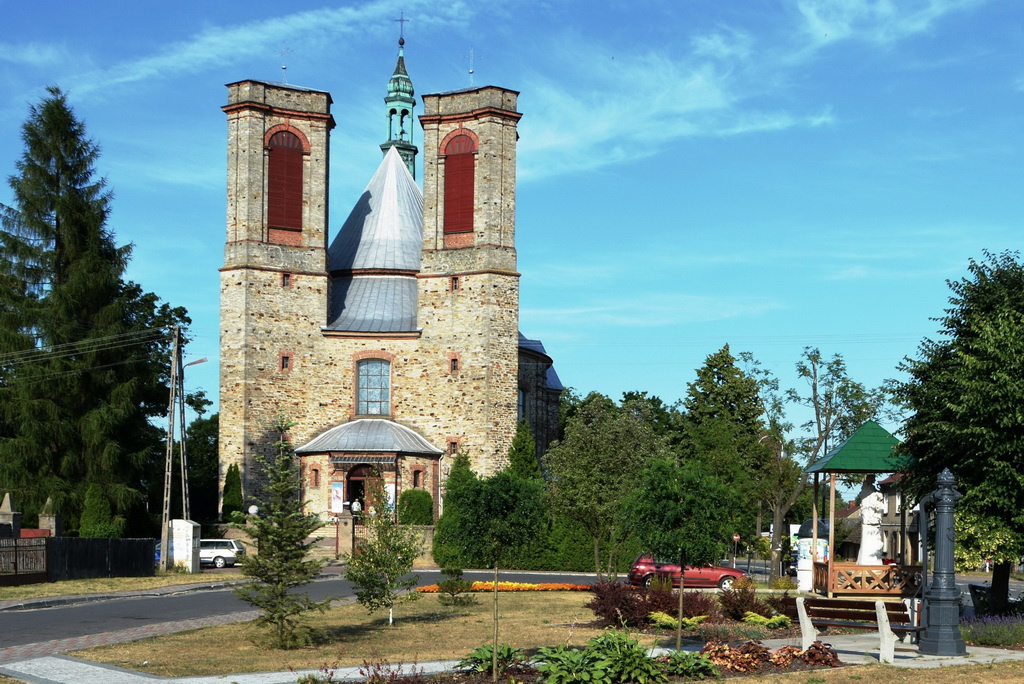 The parochial church of the Holy Trinity in Fałków was established in the XIV c. by the owners of the settlement, by the Fałkowski family. In 1420 the wooden church that got damaged, was disassembled and replaced by a new, brick-built one. Erected thanks to the efforts by Piotr and Jan Giżycki, the then owners of Fałków, it was consecrated in 1603. The building, destroyed in the WWI, was rebuilt in the years 1928-1937 according to the design by Oskar Sosnowski.
The parochial church of the Holy Trinity in Fałków was established in the XIV c. by the owners of the settlement, by the Fałkowski family. In 1420 the wooden church that got damaged, was disassembled and replaced by a new, brick-built one. Erected thanks to the efforts by Piotr and Jan Giżycki, the then owners of Fałków, it was consecrated in 1603. The building, destroyed in the WWI, was rebuilt in the years 1928-1937 according to the design by Oskar Sosnowski.
The church in Fałków, built on the plan of an ellipse, consists of a chancel, main nave and two side naves. In the chancel and main nave the light goes in to the building through six windows, whereas in either side nave through three ones. Two side church towers function as belfries.
*** Parochial Church of St. Peter & St. Paul in Gowarczów
The parochial church of St. Peter & St. Paul in Gowarczów is located on the man-made embankment of the former gord form the turn of the XII and XIII c. It is an excdellent vantage point where one can admire the panormaic view of Gowarczów.
The church was developed gradually. In 1333 the chancel in the gothic style was built, the reneissance chapels were put up in the XVII c. and the nave along with the choir and towers date from 1904.
The reneissance main altar, made of brick and plaster, is directed towards the east and its upper part is supported by 4 figurines and 4 pilasters. By the altar there is the figurine of the Jesus Heart, next to it the ones of St. Peter and St. Paul, at the top the one of the Mother of God with an open heart. The chancel vault is embellished by ancient frescoes.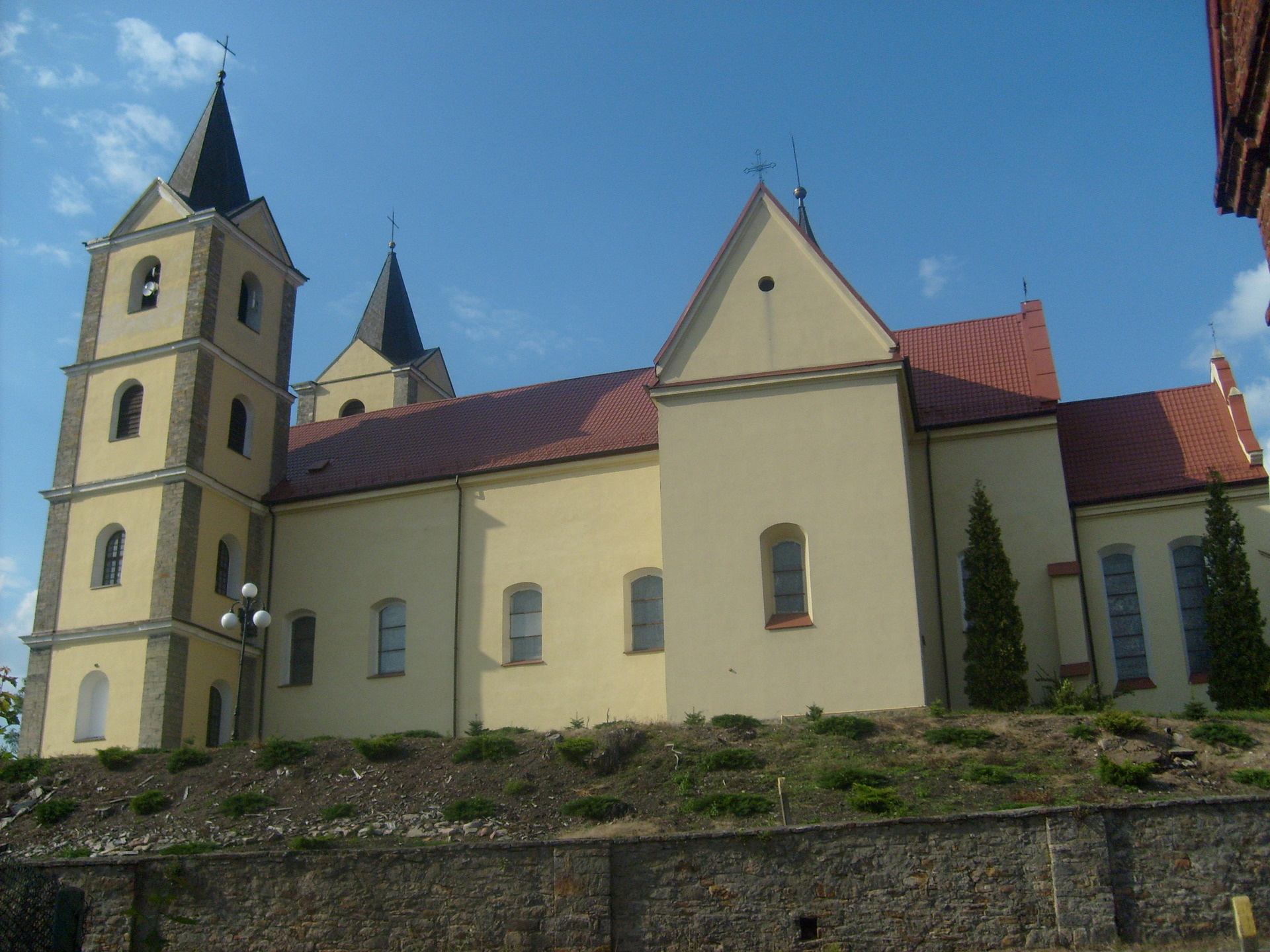
In the southern part there is a black-marble chapel whereby the main altar stands a cross, underneath the figurines of the Mother of God and of St. John. At the top there were two coats of arms placed: Topór (in English „Axe”) and Jastrzębiec (in English „ of the Hawk”).
Situated north of the church, there is the chapel of the Mother of God with the altar carved in oak tree. The gown of the Mary and crowns above her head and the one of her Child are gilded. In the side nave there is a multi-layered tombstone of the Koryciński family, the former owners of Gowarczów. It comes from 1649 and was made of the Chęciny marble. The unmissable gravestone features the lying characters of Aleksander and Zofia Koryciński along with the busts of their children.
*** Chapel of St. Barbara in Pilczyca
In 1696 Krzysztof Stanisłąw Łącki, the heir of the domain of Skąpe and Pilczyca funded a larch chapel under the invocation of St. Barbara, the patron of all miners.
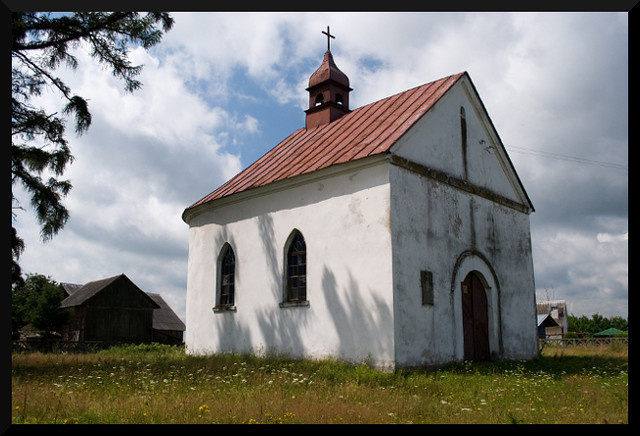 The chapel of St. Barbara in Pilczyca had funding for its maintenance from the land and principal and its functioning was provided by a prebendary. At the beginning og the XIX c. the prebend was abolished and the chapel was placed under the management of the parochial church. In 1890 on the other side of the road, in place of a former cemetary, there was a new brick-built chapel erected. In a semi-circular apse there is the main altar in a gothic style, made of larch wood and in it the painting of St. Barbara holding a goblet with the Eucharist in the right hand and a sword along with a palm twig in the left one. By the altar sides there used to stand the figurines of St. Peter and St. Paul, whereas on the left side – the St. Joseph altar.
The chapel of St. Barbara in Pilczyca had funding for its maintenance from the land and principal and its functioning was provided by a prebendary. At the beginning og the XIX c. the prebend was abolished and the chapel was placed under the management of the parochial church. In 1890 on the other side of the road, in place of a former cemetary, there was a new brick-built chapel erected. In a semi-circular apse there is the main altar in a gothic style, made of larch wood and in it the painting of St. Barbara holding a goblet with the Eucharist in the right hand and a sword along with a palm twig in the left one. By the altar sides there used to stand the figurines of St. Peter and St. Paul, whereas on the left side – the St. Joseph altar.
Up to 1950 the chapel performed the function of a parochial church. A small building, which wasn’t big enough to house all the parishioners, was extended at that time with a wooden outhouse. Despite the extension the chapel was still too small for the needs of the developing parish and therefore gave place to a new church. At present, there is only one Rorate mass taking place in it – the one on 4 December, on the day of the patron.
translated by Anna Kania, the employee of the Tourist Information Centre in Końskie




