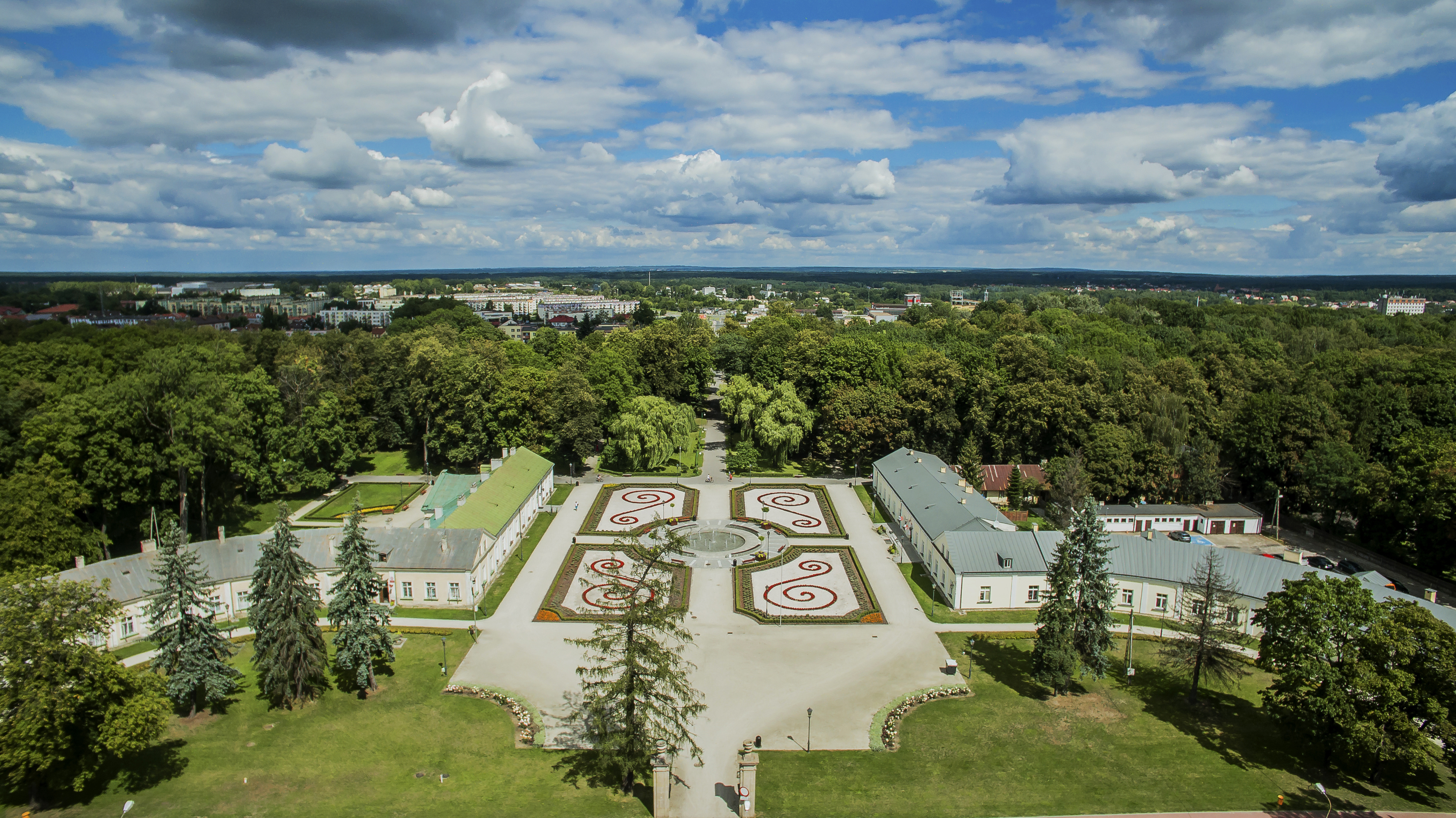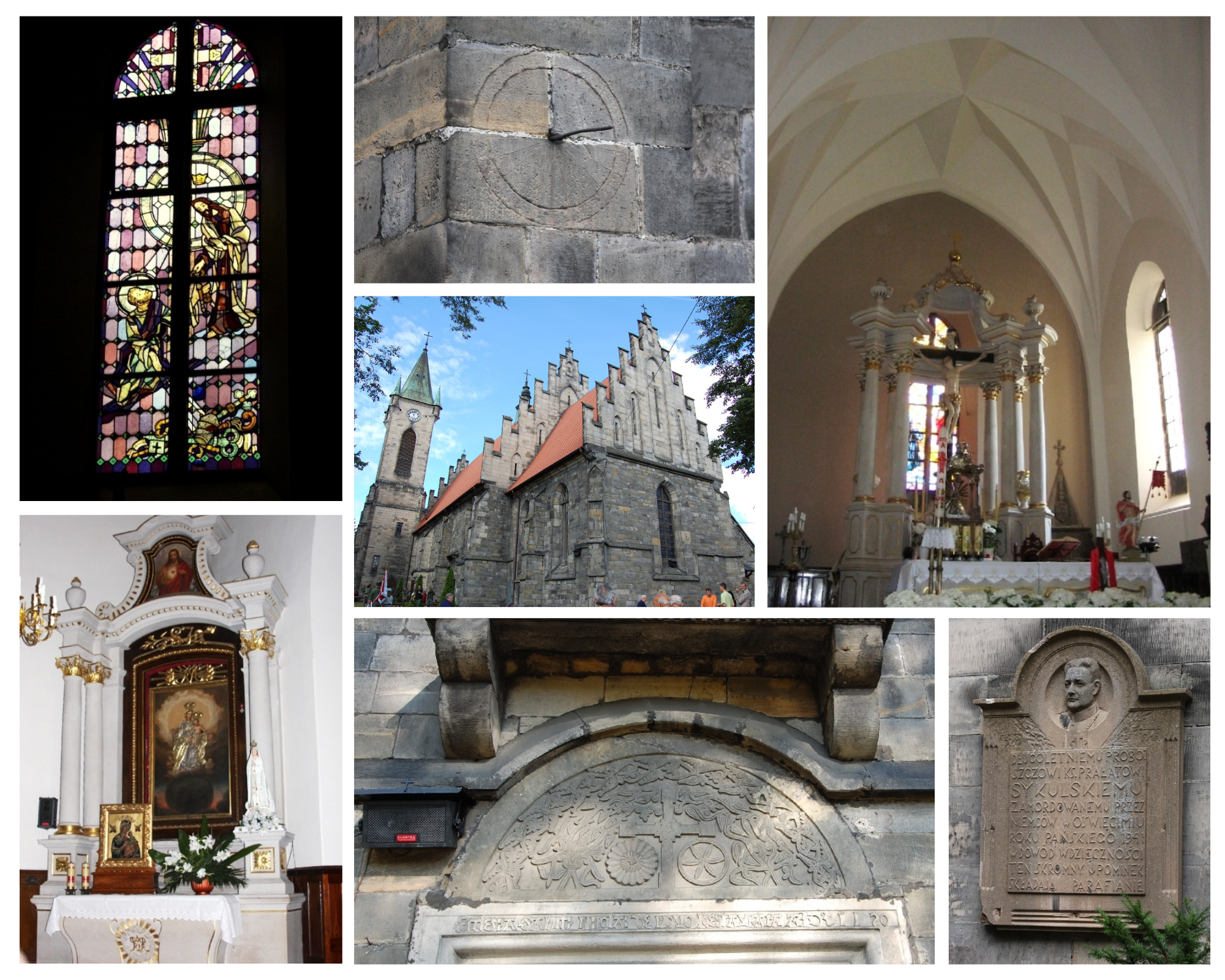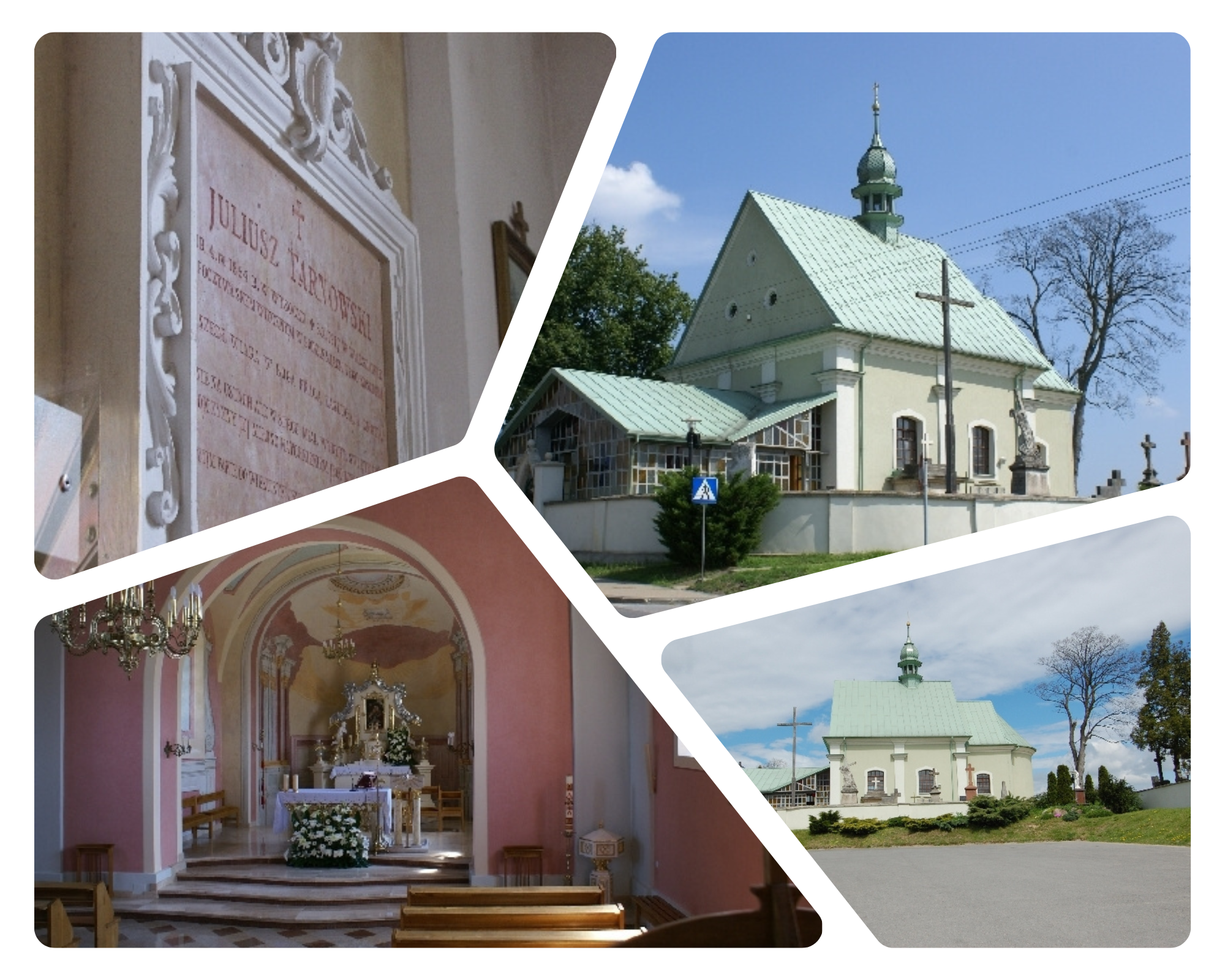Main monuments in the town of Końskie
***Palace and Park Complex in Końskie
 It was raised in the 1740s for Jan Małachowski, who planned to erect a huge residence with two adjacent wings. The wings were built , but the main building was never started. The wings were reshaped in the 19th century. Today the main attraction of the complex is its park with a neoclassical glorietta, Greek temple, Egyptian orangery, and a garden arbor. In its southern part there is a neo-Gothic „Domek Wnuczętów” (Grandkids’ House), two round towers and a little chapel.
It was raised in the 1740s for Jan Małachowski, who planned to erect a huge residence with two adjacent wings. The wings were built , but the main building was never started. The wings were reshaped in the 19th century. Today the main attraction of the complex is its park with a neoclassical glorietta, Greek temple, Egyptian orangery, and a garden arbor. In its southern part there is a neo-Gothic „Domek Wnuczętów” (Grandkids’ House), two round towers and a little chapel.
The construction of the Park and Palace Complex in Końskie was initiated by by the Great Chancellor of the Crown Jan Małachowski - the former owner of the domain called „Końskie Wielkie”. Końskie and its inhabitants owe to Jan Małachowski the obtention, from king August the 3rd, of the municipal charter in 1748. At this time, the Chancellor started to build his residence. On the terrain, located east of the St. Nicolaus Church, he planned to erect a grand palace, whose main part was to connect two side wings, finished with pavilions. From the main building there were two long open galleries with terraces in an upper tier supposed to be fanning out. However, the Chancellors’ big scale plans didn’t succeed in all of its parts. There were only the palace wings and pavilions built. The main building never came to existence.
The construction of the residence was supervised by Jan Małachowski. His wife – Izabela nee Humiecka – took care of the park and garden. The latter, at first not very large, was designed in a French style along the main axis of the premises and with park lanes crossing at right angles. On 16 – 18 June 1787 the palace was visited by king Stanisław August Poniatowski on his way back from Ukraine. The description of the visit and festivities that accompanied his stay can be found in a journal written by Adam Naruszewicz.
The subsequent stages of the complex development took place in the 1st half of XIX c. The property owner at that time was Stanisław Małachowski who built a few utalitarian, decorative and religious facilities. He also brought to Końskie an architect, who designed the Egyptian Orangery, neo-gothic chapel and the park fence with fortified towers. The architect’s name was Franciszek Maria Lanci. He transformed the park into a more English-style one – it became more romantic, with more loosely growing groups of trees. As written by Andrzej Fajkosz „sucha an opinion stood in the then „Tygodnik Ilustrowany” (in English: the Illustrated Weekly), where one could read the following: The sea of bottomless sand was covered by a carpet of greenery and adorable trees, turning a former desert into the most splendid part of the garden”. In 1870 the compex went into the hands of the Tarnowski family, which lived there. During the WWII the palace was taken over by the Germans. After the war, the then authorities decided to build on the premises some facilities of the public utility: a school, kindergarten, the part of the park located in the north was allocated to a housing estate and a street. Despite many changes the park still amazes tourists with its beauty and constitutes a place of relaxation and recreation for the very town residents.
brought to Końskie an architect, who designed the Egyptian Orangery, neo-gothic chapel and the park fence with fortified towers. The architect’s name was Franciszek Maria Lanci. He transformed the park into a more English-style one – it became more romantic, with more loosely growing groups of trees. As written by Andrzej Fajkosz „sucha an opinion stood in the then „Tygodnik Ilustrowany” (in English: the Illustrated Weekly), where one could read the following: The sea of bottomless sand was covered by a carpet of greenery and adorable trees, turning a former desert into the most splendid part of the garden”. In 1870 the compex went into the hands of the Tarnowski family, which lived there. During the WWII the palace was taken over by the Germans. After the war, the then authorities decided to build on the premises some facilities of the public utility: a school, kindergarten, the part of the park located in the north was allocated to a housing estate and a street. Despite many changes the park still amazes tourists with its beauty and constitutes a place of relaxation and recreation for the very town residents.
The historic facilities in the park currently house some institutions of the public utility: The Town and Commune Office, Culture Centre, Public Library and a restaurant.
***Church of St. Nicolas & St. Adalbert in Końskie
 The collegiate church in Końskie was erected in the years 1492-1520. It was remodelled in the early 20th century, when a new tower was built and the western part of the nave as well as the roof-top were added. The late-Renaissance tombstone of Hieronim Koniecki from 1564 was placed on the church wall. Its bas-relief features a resting knight. There is a sundial (early 17th c.) in the chancel and a late-Romanesque tympanum decorates its southern entrance.
The collegiate church in Końskie was erected in the years 1492-1520. It was remodelled in the early 20th century, when a new tower was built and the western part of the nave as well as the roof-top were added. The late-Renaissance tombstone of Hieronim Koniecki from 1564 was placed on the church wall. Its bas-relief features a resting knight. There is a sundial (early 17th c.) in the chancel and a late-Romanesque tympanum decorates its southern entrance.
The collegiate church is situated in the town centre, commonly called by the Konskie residents as „the little square”. The 1st church in this place was founded by Iwo Odrowąż. The next subsequent reconstructions in the years 1492 – 1520 and 1902 – 1903 gave the present shape to the church.
The oldest part of the church comes from the turn of XV/XVI c. and encompasses the eastern part of the nave togehter with a chancel. The later part, added in 1902 – 1903 according to the plans of Wacław Popławski is a new bell tower with a clock, the western part of the nave and teeth-like gable roof tops.
The church is neo-gothic, with neo-gothic alterations. Built of dimension stones and orientated. The shape of the church is one-nave with a narrower rectangular chancel, by which there is a sacristy from the nothern side. In the chancel there is two-severy lierne vault, in the sacristy barrel vault. In the nave there is a ceiling from 1903. In the northern wall of the chancel there is also a precious late-gothic sacramentary dating from the turn of XV/XVI c. placed in a stone, donkey-back shaped frame crested with a cross and lily flowers. The church is buttressed and has tall narrow windows with pointed arches.
The entrance to the church is embellished with interesting portals. In the eastern wall to the sacristy leads a pointed arch portal, above which there is a little square window with old grilles. In the southern wall of the nave, above the entrance with a rectangular frame there is a semicircular, relief, late-romanesque tympanum from the 1st half of XIII c. depicting: a cross, two rose windows with a symbolic meaning and two pradise trees against the background of a palmette twig. The tympanum is covered by a stone canopy supported by the 16th-century looking corbels. The western entrance is decorated with a splendid neo-gothic portal with a pointed arch.
In the wall of the bell tower there are old stone blocks built in, which probably come from the building of the old church that was erected before the redevelopment. Besides the maluscule inscriptions from XV c. there are also the Rawicz and Odroważ coats of arms. On the southern buttress of the chancel there is a sundial dating back to 1621.
 The church interior, renovated and changed a few times, is full of relics from the past. The main altar, made of stone and late-baroque from 1749, depicts a crucifix placed dunder the canopy supported by the columns. In the side altars there is a painting with the Holy Mother with the Child in silver dresses from XVIII and a painting of St. Nicolaus, repainted and augmented by Wincenty Łukaszewicz (XIX / XX c.). In the chancel there are also: a gravestone of Hieronim Konecki (deceased in 1564) – sandstone, late-renaissance, erected by his son Jan, a king courtier and an epitaph of Jan Małachowski, the Great Chancellor, made in 1762, brick-built and rococo in style with two allegoric sculpted figures on the sides of the inscription plate, crested with a sculpted bust of the deceased, in a richly ornamented frame with puttis.
The church interior, renovated and changed a few times, is full of relics from the past. The main altar, made of stone and late-baroque from 1749, depicts a crucifix placed dunder the canopy supported by the columns. In the side altars there is a painting with the Holy Mother with the Child in silver dresses from XVIII and a painting of St. Nicolaus, repainted and augmented by Wincenty Łukaszewicz (XIX / XX c.). In the chancel there are also: a gravestone of Hieronim Konecki (deceased in 1564) – sandstone, late-renaissance, erected by his son Jan, a king courtier and an epitaph of Jan Małachowski, the Great Chancellor, made in 1762, brick-built and rococo in style with two allegoric sculpted figures on the sides of the inscription plate, crested with a sculpted bust of the deceased, in a richly ornamented frame with puttis.
The church porch, pulpit, choir, organs, as well as benches, confessionals, stations of the Cross come from the last remodelling phase of the church. In the church porch there are the memorial plaques: of the soldiers of the Polish Army, of 2Lt Waldemar Szwiec aka „Robot” with his soldiers and a memorial plaque commemorating the partisans from the Antoni Heda’s (aka „Szary”) troop fallen in the operation of breaking into the Konskie prison.
***Church of St. Anne & St. John the Baptist in Końskie
 The private chapel of the Małachowski family. Later of the Tranowski one. The witness of the town history. The church was erected in 1770 by Jan Faygel (the Kraków burgrabe) p.p. the Małachowski family. It was consecrated 8 years later. Originally it seved as a chapel for private needs of the Małachowski family and later of the Tarnowskis, next owners of the Końskie domain. During the period of partitions, taken over by tsarist authorities, it gradually got deteriorated. In 1917 the count Juliusz Tarnowski paased away. His wish was to be laid in the church underground. In order to make his wish fulfilled, the countess Anna Tarnowska, count Tarnowski’s widow, brought to Końskie Wacław Krzyżanowski – a builder from Kraków, who restored the church altar. In the main altar there was the painting by Tadeusz Korpal placed, which was a copy of the Idzikowska Mother of God, granted by the count Zdzisław Tarnowski. A year later the count Tranowksi’s ashes were laid down in the church underground.
The private chapel of the Małachowski family. Later of the Tranowski one. The witness of the town history. The church was erected in 1770 by Jan Faygel (the Kraków burgrabe) p.p. the Małachowski family. It was consecrated 8 years later. Originally it seved as a chapel for private needs of the Małachowski family and later of the Tarnowskis, next owners of the Końskie domain. During the period of partitions, taken over by tsarist authorities, it gradually got deteriorated. In 1917 the count Juliusz Tarnowski paased away. His wish was to be laid in the church underground. In order to make his wish fulfilled, the countess Anna Tarnowska, count Tarnowski’s widow, brought to Końskie Wacław Krzyżanowski – a builder from Kraków, who restored the church altar. In the main altar there was the painting by Tadeusz Korpal placed, which was a copy of the Idzikowska Mother of God, granted by the count Zdzisław Tarnowski. A year later the count Tranowksi’s ashes were laid down in the church underground.
During the WWII, after the German accession of Końskie, the Tranowskis were removed from the town. The care of the church was taken by the parish of St. Nicolaus Church. In 1964 the church was consecrated and all the funeral services were moved there, and on 5 November 1986 the Church of St. Anne and St. John the Baptist was established, based on the decision of the bishop E. Materski, as an independent institution.
In 2010 there were restoration works carried out, thanks to which the antique frescos were revealed and renovated. By the church there is also a parochial cemetery.
***Memorials of Tadeusz Kościuszko and Major Henryk Dobrzański (aka “Hubal”)
There are two memorials of Tadeusz Kościusz ko in Końskie. The one in the City Park was unveiled in 1917 to commemorate 100th anniversary of his death. The second one was placed in the city center in 1946.
ko in Końskie. The one in the City Park was unveiled in 1917 to commemorate 100th anniversary of his death. The second one was placed in the city center in 1946.
The memorial of legendary major Henryk Dobrzański was erected in 2004 in order to commemorate the 65th anniversary of World War II outbreak and the famous defender of Poland’s independence.
translated by Anna Kania, the employee of the Tourist Information Centre in Końskie




